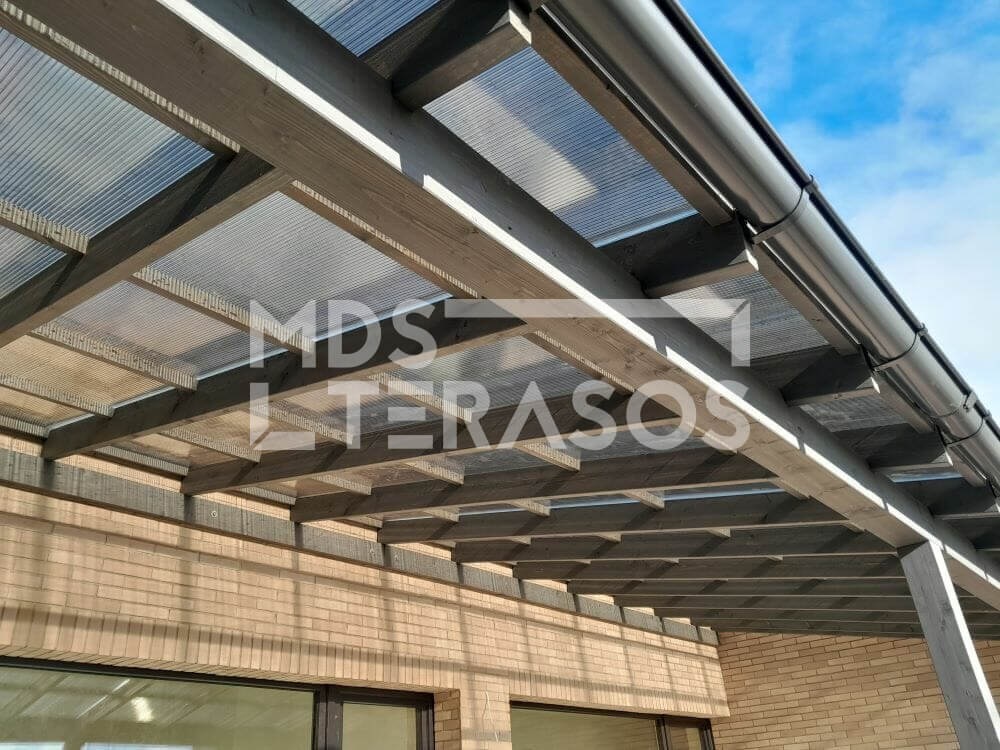- All products in stock
- 100% accurate prices
- 3000+ terraces built!
- Delivery within 3 days
Wooden sheds
Terrace wooden roof structure
The weather in Lithuania is unpredictable even in summer, so it is recommended to install a roof over the terrace floor. Wooden sheds are one of the most popular solutions both due to the optimal price and availability.
Foundations
A properly installed base or foundation determines the quality and durability of the structure. We recommend installing foundations independent of the floor for sheds, regardless of whether they are wooden or aluminum. There is a myth that the roof columns can be supported directly on the terrace boards (if they are installed), but this method is not the most durable. After all, the floor receives the most moisture, it is the most likely to rot. Therefore, it is better to install independent foundations for roof columns. One of the methods is concrete pile foundations, the other, which is increasingly popular due to its convenience, is screw foundations. You can choose U or M type screw foundations. Depending on the roof and the load, choose poles from 1200 to 1600 mm long.
Barrels and supporting beam
The most optimal columns for roof construction are 110×110 or 120×120 mm. Such a trend has been formed through long-term practice according to the most common choice of people. Although the most popular dimensions at wood sales points are 95×95 and 145×145 mm, this is simply an old wood standard and not the best choice for a roof. It is recommended to use glulam blanks for the columns and beam, as it is the basis of the roof frame and is very visible. Glued wood does not rotate and splits less, which is extremely important for wooden outdoor structures, where the wooden structure is also a decoration.
Rafters
Polycarbonate coatings of various types are used for transparent roof coverings, usually in Lithuania rafters 45x145mm. For such rafters, spans up to 4 m long are possible, depending on the degree of roof slope. Usually, the distance between the rafters for a 10mm channel polycarbonate cover is ±700mm, because this way the polycarbonate sheets are distributed in equal parts. If a glass cover will be used, it is recommended to use glued 80x160mm rafters. Usually the distance between rafters for 10mm tempered glass is ±900 – 1000mm. Modern construction technologies make it possible to abandon all visible fastening elements (such as corners) and fasten the rafters to the beam with special long wood screws.
Grabs
Most commonly used 45x45mm battens. It is also possible to use wide 100x30mm boards, but aesthetically this option is not the most attractive. Transparent roof coverings are installed with battens every 500 – 800 mm, depending on the angle of the roof slope and the parameters of the covering used.
The structure of the terrace roof should be light and not overloaded. Since the terrace roof is usually installed above the existing windows of the house and there is a risk of blocking natural daylight, people usually choose transparent coatings such as:
Smooth channel polycarbonate
Wavy diamond polycarbonate (extremely strong)
Tempered glass
Another option is to cover the roof of the terrace and combine it with the existing roof covering – sheet metal, slate, tiles, bituminous tiles or other traditional roof covering.
You can buy them in the mdsterasas.lt online store.
We present a 3D animation of the installation of a terrace roof, using a wooden structure for the frame base and the most popular roof coverings:
- Steel roof
- Polycarbonate roof
- Tempered glass roof
- Bituminous tile roof
Examples of installed canopies
Products for the base of the terrace
-
 Terrace oil Woca Exterior Oil 0.75 l
Terrace oil Woca Exterior Oil 0.75 l
-
 Specialus aliuminio profilis terasai 40x60x6000x2, juodas
Specialus aliuminio profilis terasai 40x60x6000x2, juodas
61,02 €Original price was: 61,02 €.54,45 €Current price is: 54,45 €. -
 Specialus aliuminio profilis terasai 35x50x6000, juodas
Specialus aliuminio profilis terasai 35x50x6000, juodas
51,55 €Original price was: 51,55 €.42,79 €Current price is: 42,79 €. -
 Wood screw with enlarged head for concealed fixing A2, 50 mm (Stainless)
Wood screw with enlarged head for concealed fixing A2, 50 mm (Stainless)
-
 Universal invisible stainless steel clamp for wooden board, black
0,33 €
Universal invisible stainless steel clamp for wooden board, black
0,33 €
You can buy them in the mdsterasas.lt online store.








